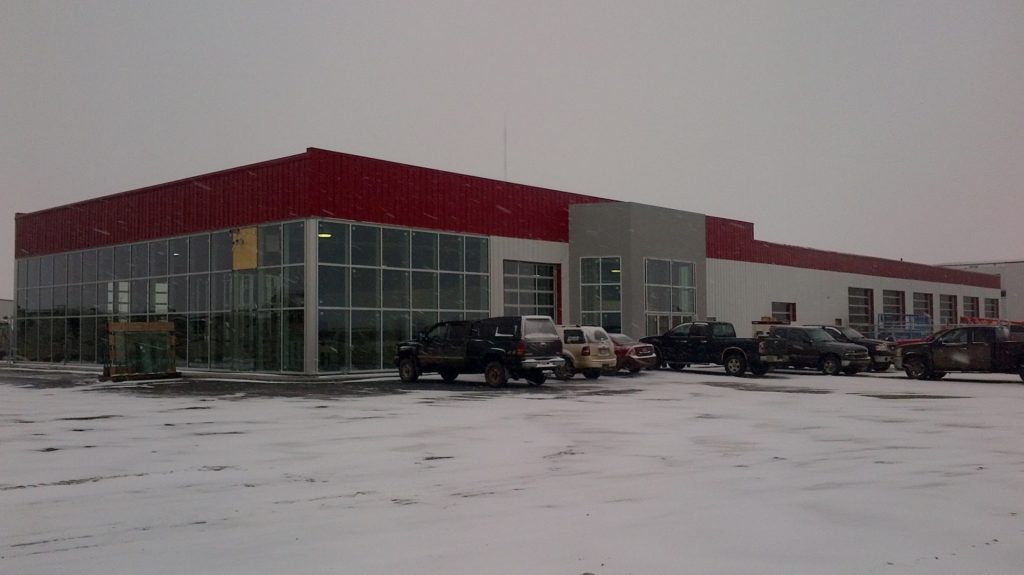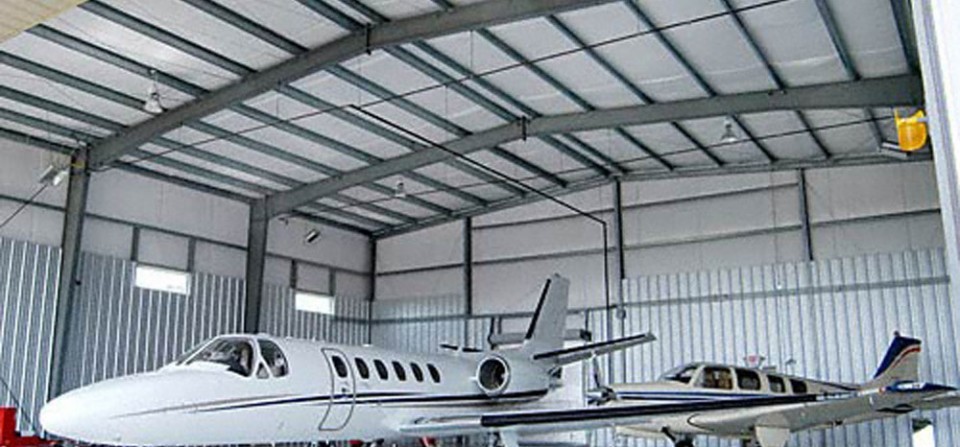
Until now, you may have realized that the foundation of your business steel building is not part of the steel building package. This means that you need to design and lay it differently before erecting your metal structure on it.
Unlike other foundations, a metal building foundation experiences greater horizontal column reactions and wind uplifts which make it prone to strong winds and earthquakes. As a result, it needs to be built strongly to serve its purpose well. A metal building and its foundation are designed differently usually by different developers, but they should be able to fit well.
Components of a steel building foundation
A steel building foundation consists of the foundation wall and the footing. The foundation wall supports the building walls and columns while the foundation footing distributes the load of the building. Despite the low vertical loads, steel buildings experience high horizontal loads which need to be well distributed or resisted. This is why the size of the footing needs to be big, or the steel tie bars need to be connected to the anchor bolts.
Steps involved in preparing steel building foundation
When building your foundation, is important to follow the right process because this will ensure that you get everything right from start to finish. You should start by getting a building permit to avoid problems with inspectors later when your business is up and running. This should be followed by choosing the right location for your building which requires the services of a professional who will take into consideration factors like soil type, orientation, and drainage among other things.

When you finish with site selection, the next thing is to prepare it by clearing any vegetation/shrubs and leveling the ground. After this, you are ready to lay your foundation whereby you can use any of the three types of foundations used in steel buildings: ground mount, concrete slab, and portable foundations. The last process is to cure your concrete slab to avoid the loss of strength and cohesiveness of your foundation. If you are buying a steel aircraft hangar like the ones made by American Steel Span, it is necessary to finish your floor with concrete sealers and coatings because they will increase the strength and density of the hangar floor and also repel water.
What makes a good foundation for steel buildings?
A good foundation is the one that has its location well selected regarding soil type, geography, orientation, and drainage. This is vital because the type of soil determines the depth of your foundation.
When it comes to the foundation itself, it has to be designed according to the requirements because this is the place where your steel structure will be anchored on. For instance, the concrete mixture should be at least 2500-psi, 4’’ thick and reinforced with steel fiber mesh.
However, if you are planning to park heavy vehicles inside your business structure, the concrete mixture should be 4000-psi and 6’’ in thickness.
When you are doing the ground mounting, the ground should be cleared and leveled well before placing concrete anchoring in the form of Caissons or footings every 4 or 5 feet along the length. The size of your footing depends on the frost line requirements in your area, but the standard is 10’’ and 30’’ in diameter and depth respectively.
It would be useless for you to buy a good steel building for your business and lay a bad foundation for it. This is why you need to follow the correct steps, use professional services during every stage and follow the guidelines concerning the materials and specifications. Do not let the foundation of your metal building ruin your entire structure.